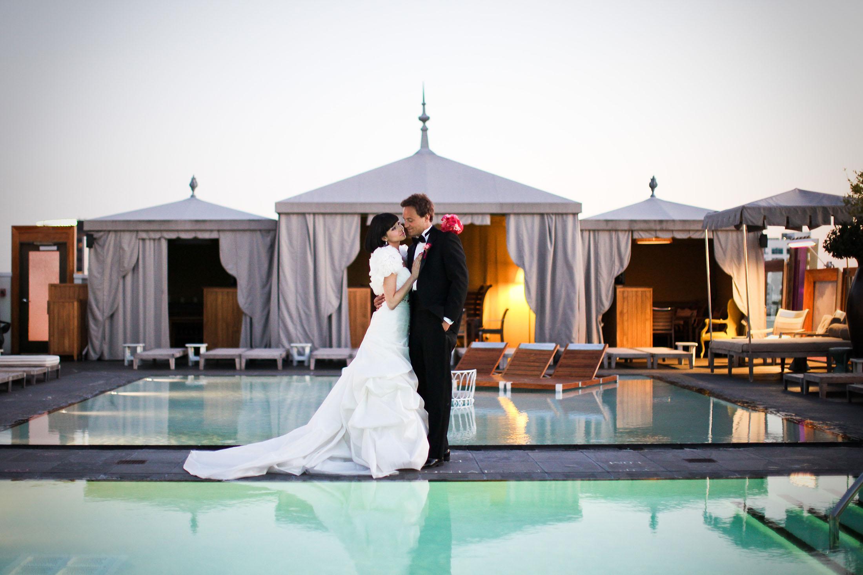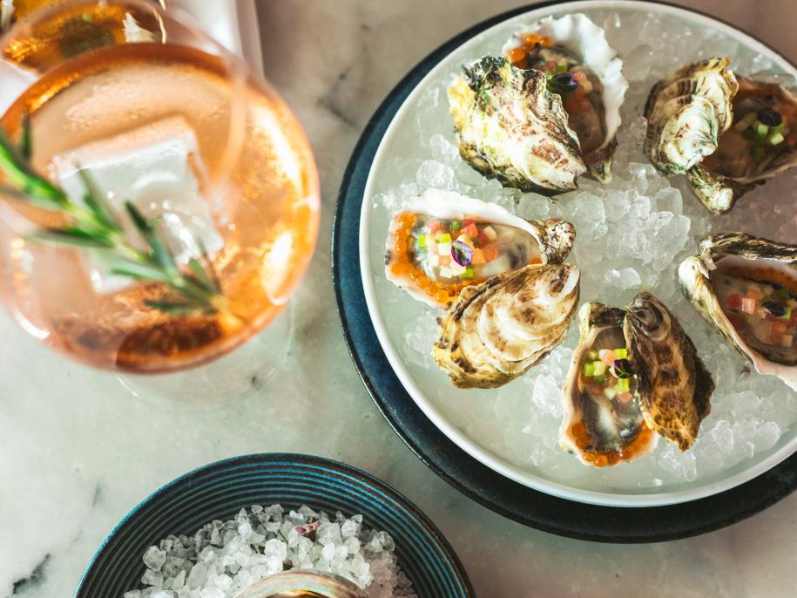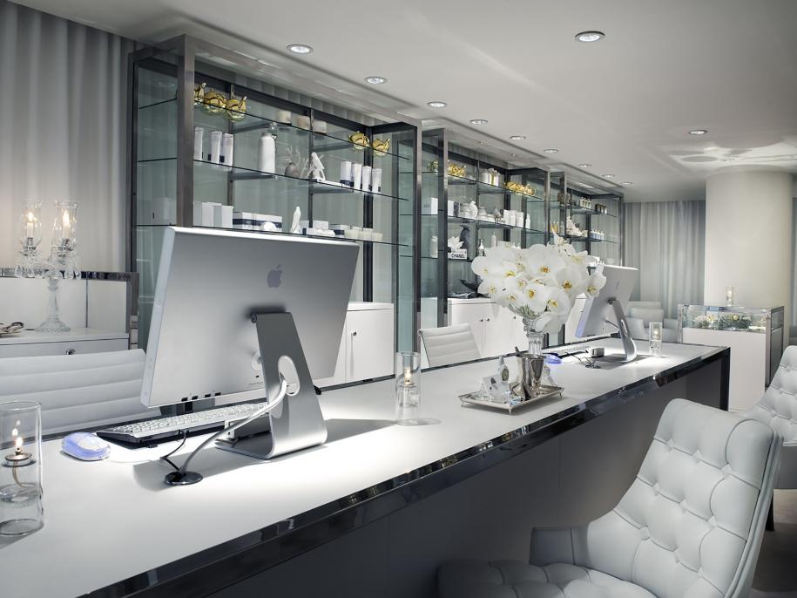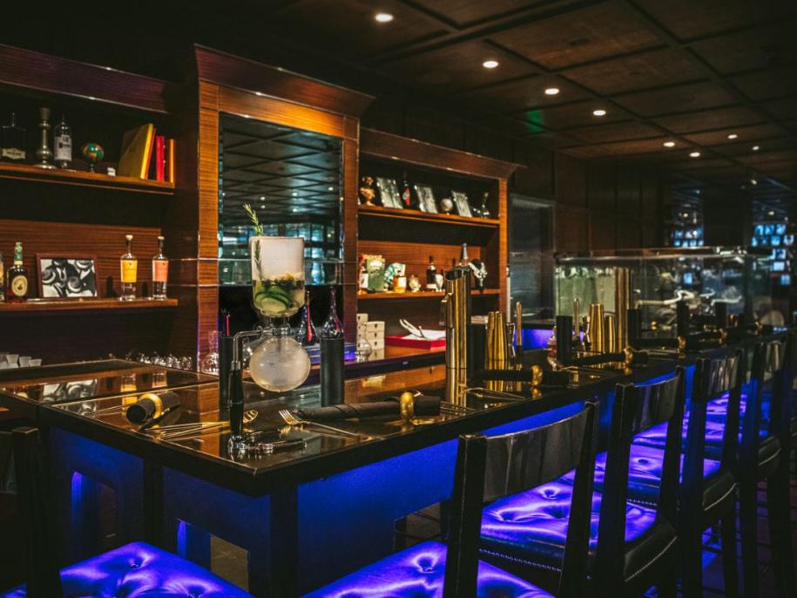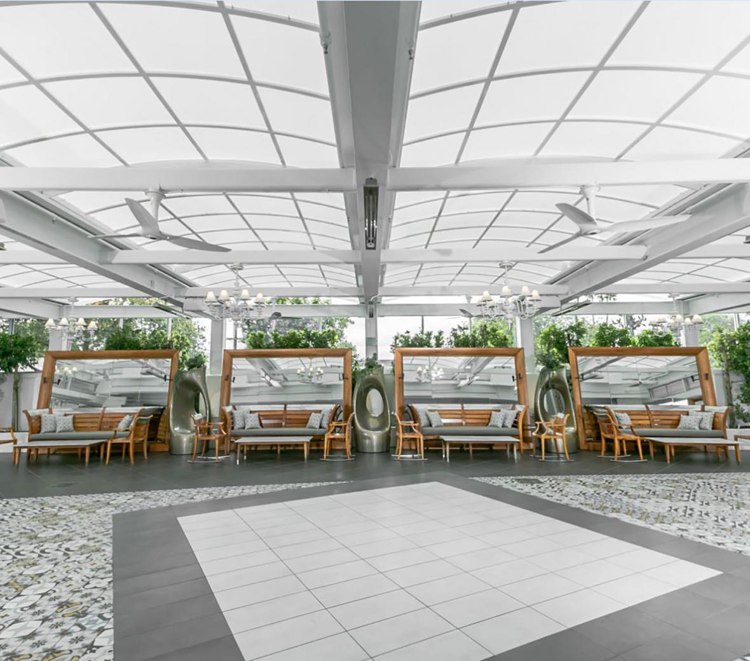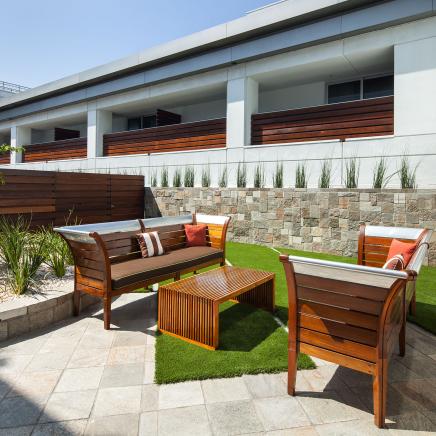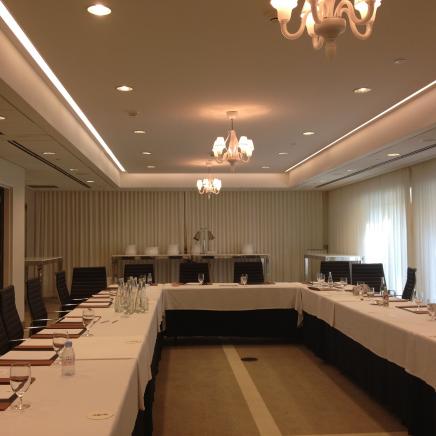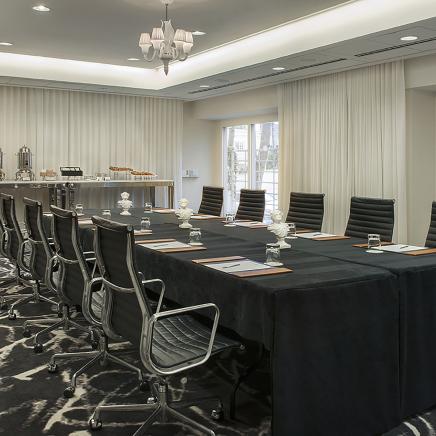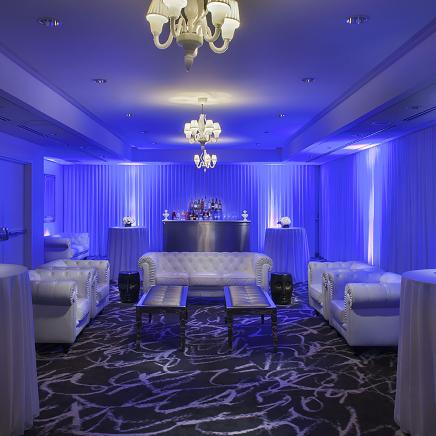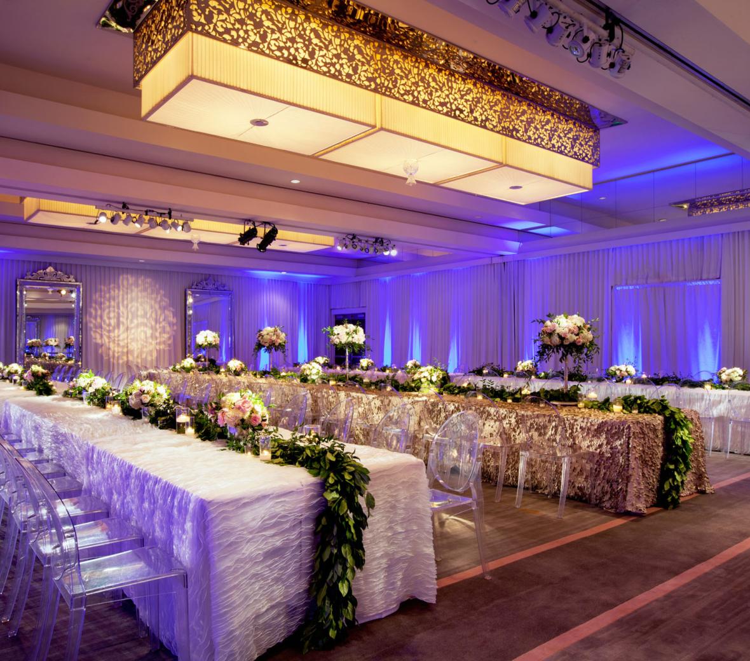
Luxury Venues for the Ultimate Experience
SLS Beverly Hills weddings are beyond compare. It is here where incomparable experience and hospitality proudly unite with panache and perfectionism.
With flexible indoor and outdoor space designed by world-renowned designer Philippe Starck, SLS Beverly Hills can create your dream setting, for an intimate ceremony to an all-out extravagant reception and everything in between.
Unique menus include handcrafted cocktails and custom wedding treats designed at the Patisserie. Pamper your bridal party with spa treatments or just settle in and let us help you look your best on your big day.
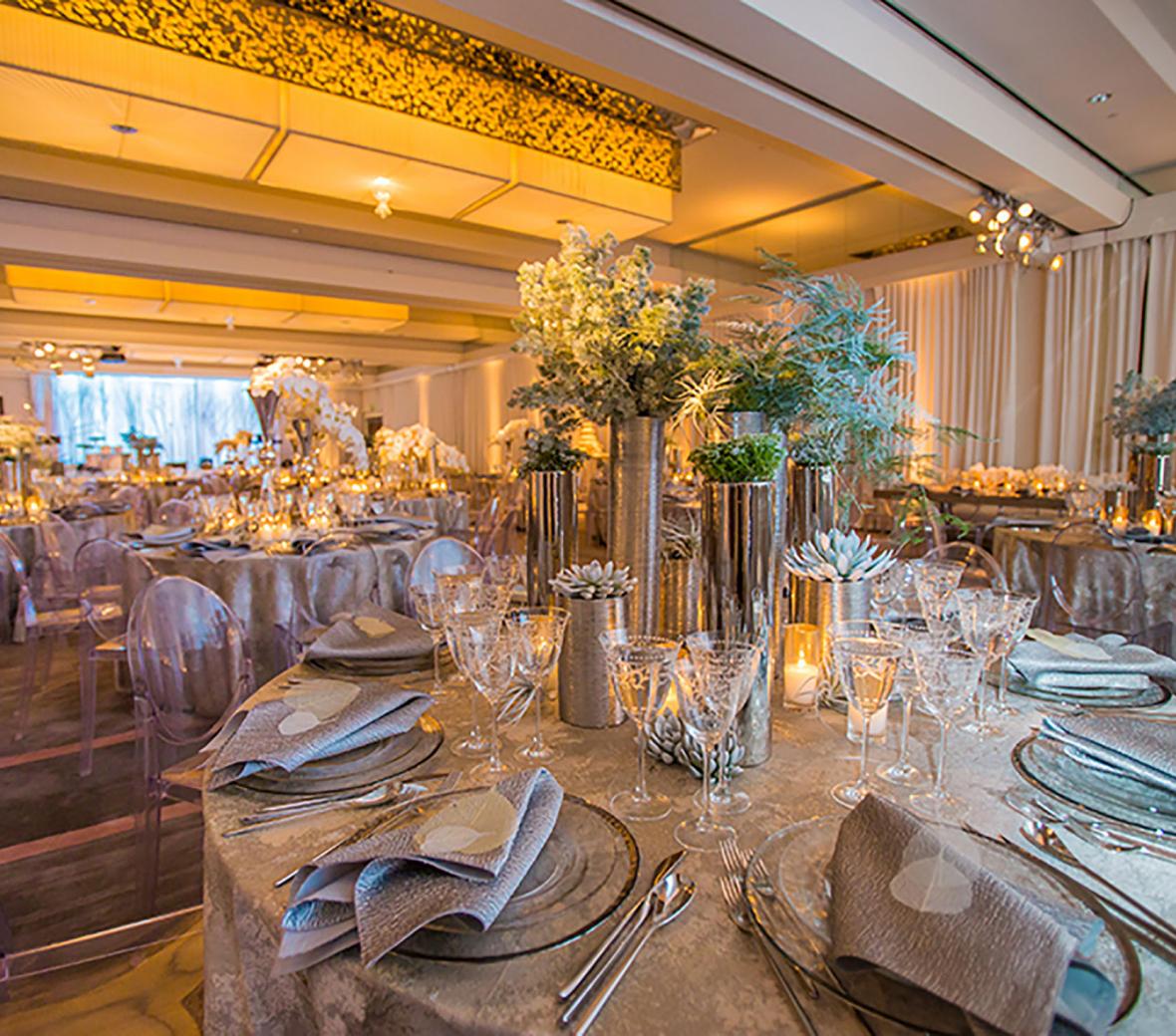
Luxury Venue
For the ultimate wedding extravaganza, the flexible indoor Albert Ballroom may be configured to accommodate groups of up to 240 guests. The Albert Ballroom includes oversized chandeliers and light boxes with adaptable lighting and colors to suit each mood, courtesy of Philippe Starck. A beautiful foyer creates an ideal transition from cocktails to dinner to dancing, peppered with unique and elegant Starck-designed furnishings.
Custom-Crafted Catering
Catering transcends ordinary banquet fare to create a personalized, multi-sensory experience, with unique wedding menus, handcrafted cocktails and custom wedding treats designed at the Patisserie.
Spa Experience
Ciel Spa provides a tranquil setting for pampering spa treatments and salon services essential to preparing for the big day.
Our Venues
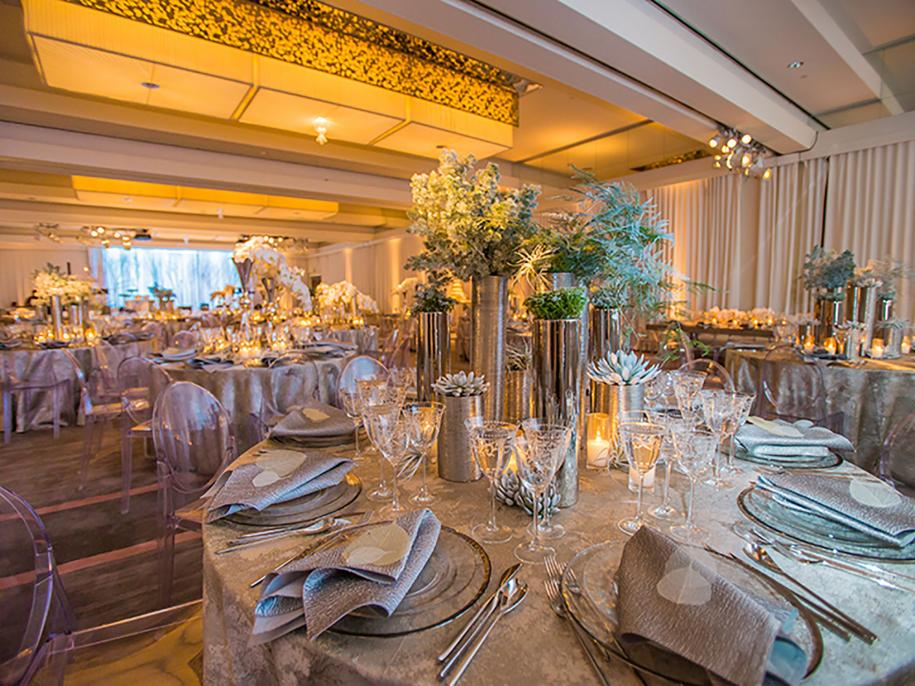
Albert Ballroom
The 4,200-square-foot Albert Ballroom accommodates 10 to 500 of your guests, while our elegant pre-function space keeps any event moving in style.
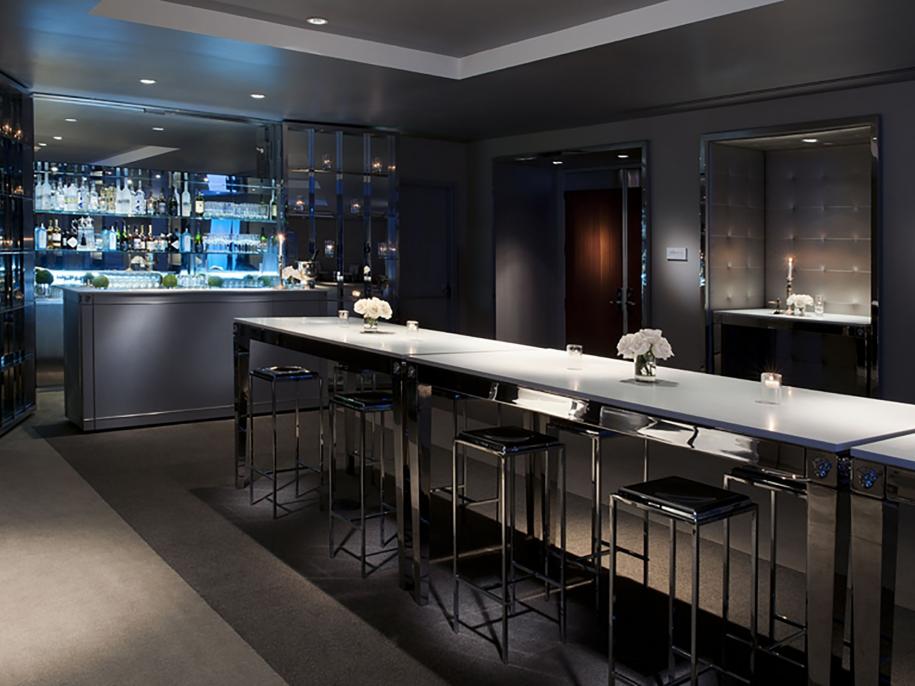
Albert Foyer
This elegant pre-function space keeps any event moving in style for receptions up to 250.
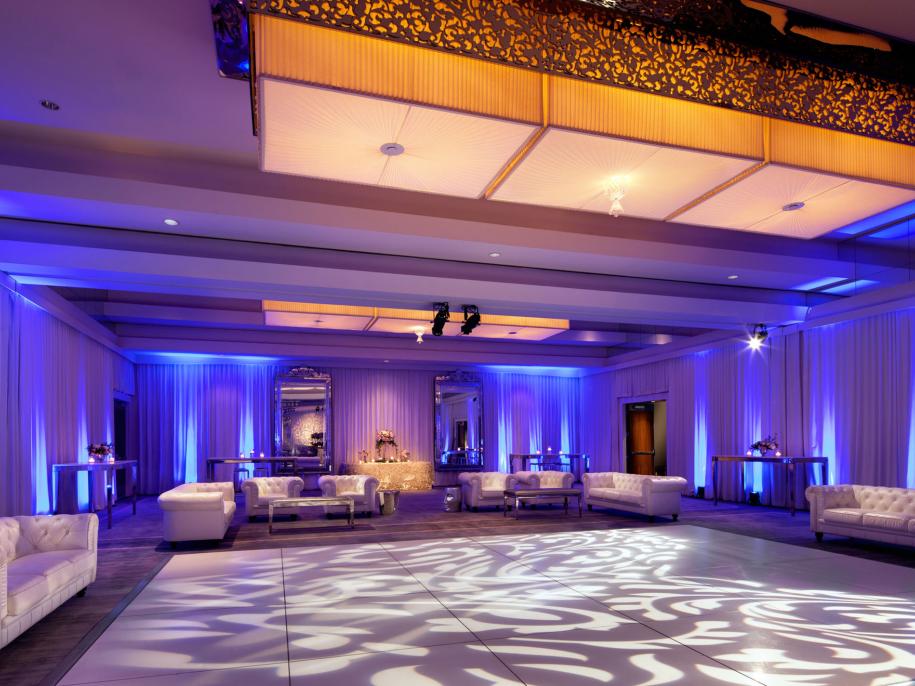
Albert I-IV
The Albert Ballroom can be separated into four 1,075 square foot spaces which can accommodate up to 100 guests.
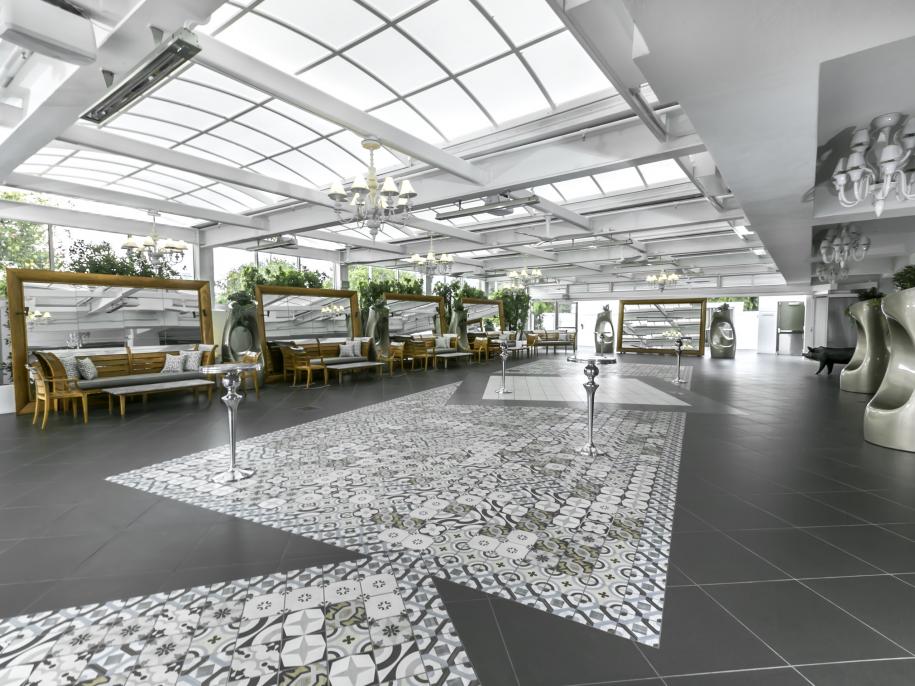
Garden Terrace
Connected to the Garden Room, the Garden Terrace features a retractable skylight roof, ornate mirrors, mosaic floor, and quintessential Philippe Starck decor as well as a private entrance to the port cache.
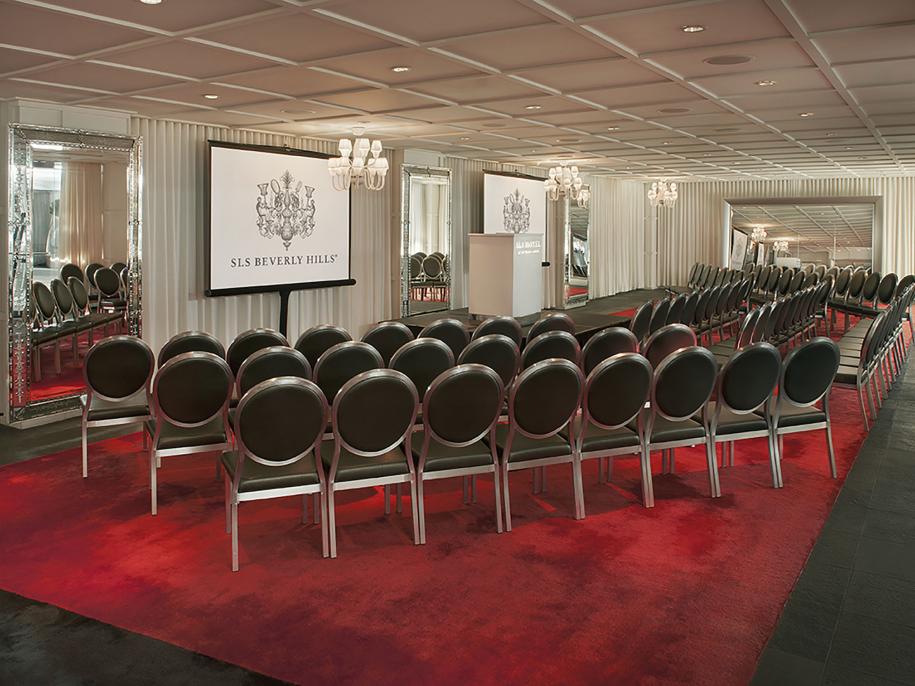
Garden Room
Illuminated by natural light from the Garden Terrace, the Garden Room offers an ideal setting for an outdoor to indoor transition as well as its own private kitchen station.
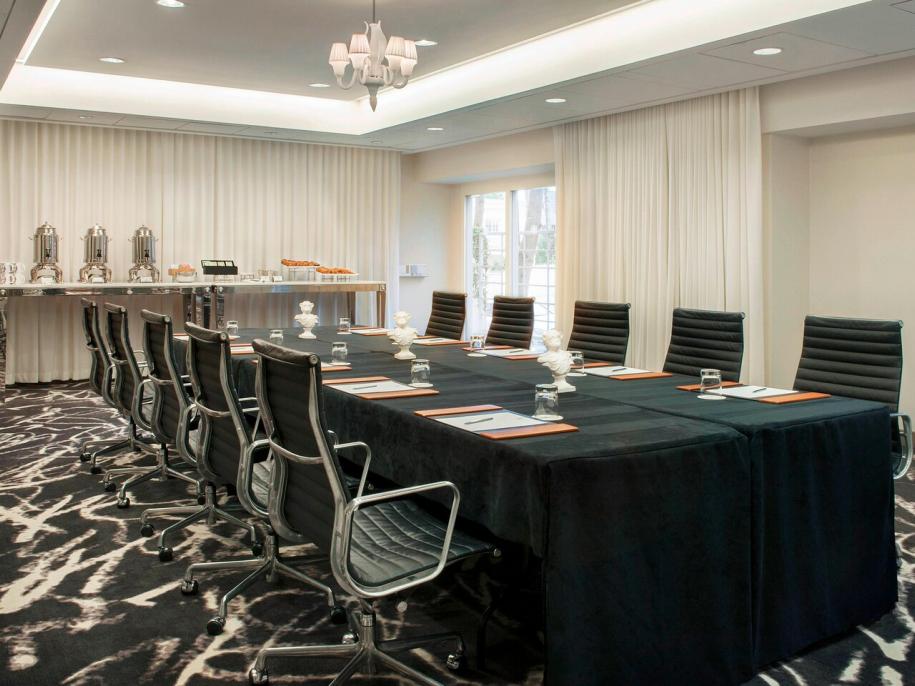
The Louie Room
Elegant meeting rooms accomodate groups from 10 to 100, featuring unobstructed sight lines, high-speed internet, soundproof walls and absolute privacy and confidentiality.

